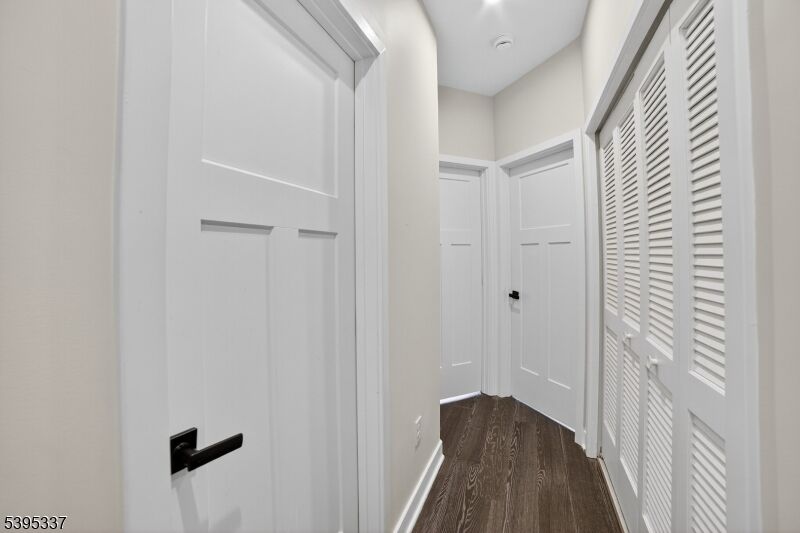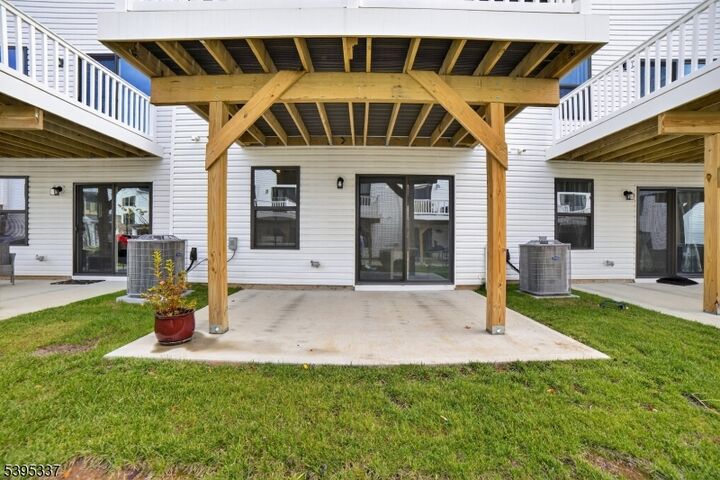

Listing Courtesy of: GARDEN STATE MLS - IDX / ERA Boniakowski Real Estate / Brooke Boniakowski / Thomas Boniakowski - Contact: 732-968-0700
9 Saw Mill Cir Hackettstown Town, NJ 07840
Active (115 Days)
$549,900 (USD)
MLS #:
3996147
3996147
Taxes
$3,419(2024)
$3,419(2024)
Lot Size
1,307 SQFT
1,307 SQFT
Type
Townhouse
Townhouse
Year Built
2023
2023
Style
Multi Floor Unit, Townhouse-Interior
Multi Floor Unit, Townhouse-Interior
County
Warren County
Warren County
Listed By
Brooke Boniakowski, ERA Boniakowski Real Estate, Contact: 732-968-0700
Thomas Boniakowski, ERA Boniakowski Real Estate
Thomas Boniakowski, ERA Boniakowski Real Estate
Source
GARDEN STATE MLS - IDX
Last checked Feb 26 2026 at 1:44 PM GMT+0000
GARDEN STATE MLS - IDX
Last checked Feb 26 2026 at 1:44 PM GMT+0000
Bathroom Details
- Full Bathrooms: 2
- Half Bathrooms: 2
Interior Features
- Smokedet
- Codetect
- Wlkincls
- Stallshw
- Tubshowr
Kitchen
- Eat-In Kitchen
- Separate Dining Area
- Breakfast Bar
Subdivision
- Hackettstown Crossing
Property Features
- Fireplace: 0
Heating and Cooling
- Forced Hot Air
- Central Air
Homeowners Association Information
- Dues: $278
Flooring
- Wood
Exterior Features
- Vinyl Siding
- Stone
- Roof: Asphalt Shingle
Utility Information
- Utilities: Gas-Natural, Public Water, Electric
- Sewer: Public Sewer
- Fuel: Gas-Natural
School Information
- Elementary School: Willow Grv
- Middle School: Hackttstwn
- High School: Hackttstwn
Garage
- Attached Garage
Parking
- On-Street Parking
- Additional Parking
- 1 Car Width
Living Area
- 1,916 sqft
Listing Price History
Date
Event
Price
% Change
$ (+/-)
Nov 13, 2025
Price Changed
$549,900
-4%
-$25,100
Additional Information: ERA Boniakowski Real Estate | 732-968-0700
Location
Disclaimer: The data displayed relating to real estate for sale comes in part from the IDX Program of the Garden State Multiple Listing Service, L.L.C. Real Estate listings held by other brokerage firms are marked as IDX Listing.Information deemed reliable but not guaranteed. Listing Data Copyright 2026 Garden State Mulitple Listing Service, L.L.C. All rights reserved
Notice: The dissemination of listings displayed herein does not constitute the consent required by N.J.A.C. 11:5.6.1(n) for the advertisement of listings exclusively for sale by another broker. Any such consent must be obtained inwriting from the listing broker.
This information is being provided for Consumers’ personal, non-commercial use and may not be used for anypurpose other than to identify prospective properties Consumers may be interested in purchasing.
Notice: The dissemination of listings displayed herein does not constitute the consent required by N.J.A.C. 11:5.6.1(n) for the advertisement of listings exclusively for sale by another broker. Any such consent must be obtained inwriting from the listing broker.
This information is being provided for Consumers’ personal, non-commercial use and may not be used for anypurpose other than to identify prospective properties Consumers may be interested in purchasing.




Description